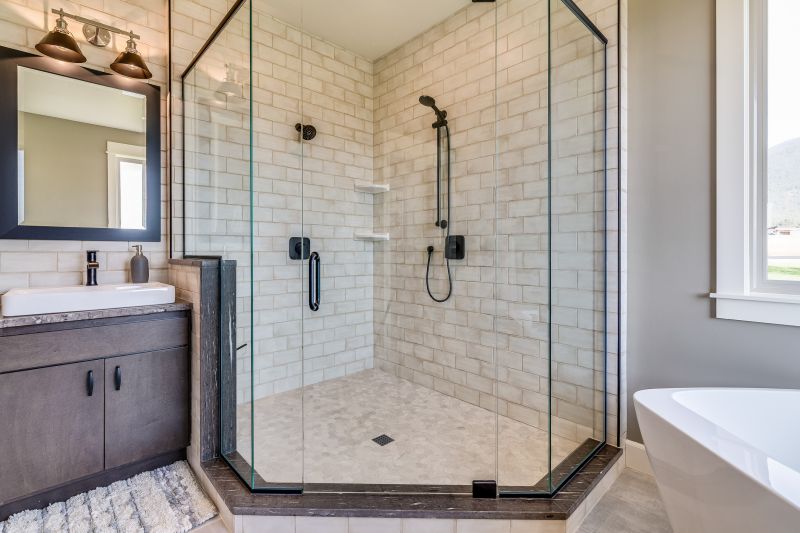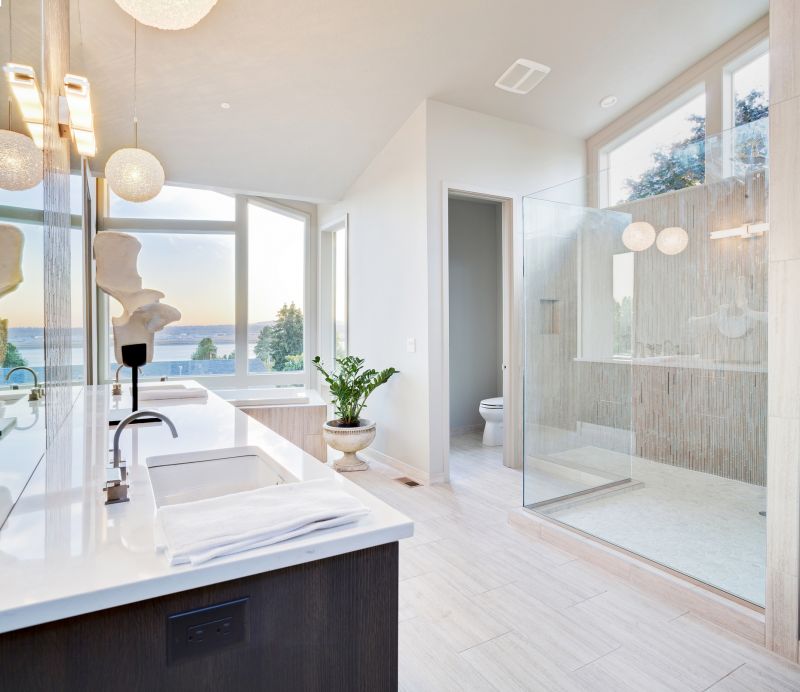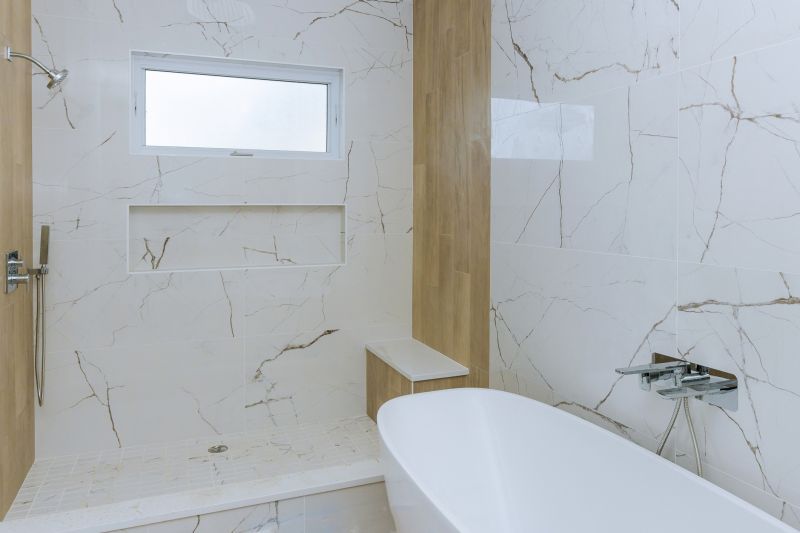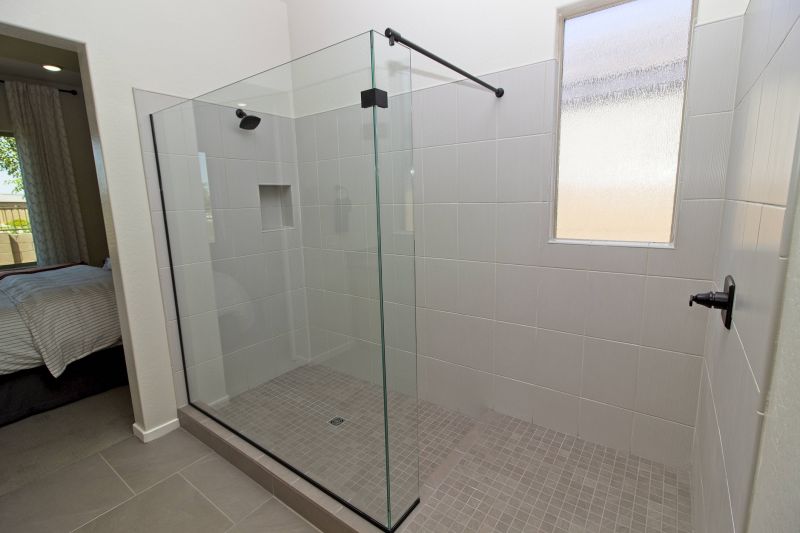Maximize Small Bathroom Space with Clever Shower Layouts
Corner showers utilize typically unused space in the bathroom corners, making them ideal for small bathrooms. These layouts often feature a quadrant or angled enclosure, freeing up more room for other fixtures and movement.
Walk-in showers offer a sleek, open appearance that can make a small bathroom seem larger. They often include frameless glass doors or open entryways, creating an unobstructed view and enhancing spatial perception.

A compact corner shower with glass enclosures maximizes space without sacrificing style.

A linear shower with a single glass wall provides a modern look while saving space.

Incorporating niches or shelves within the shower area offers convenient storage options.

An open walk-in shower with minimal framing creates a spacious feel in small bathrooms.
In small bathroom designs, the choice of shower enclosure plays a crucial role. Frameless glass doors and clear partitions help create an illusion of space, making the bathroom appear larger and more open. Compact fixtures, such as wall-mounted faucets and narrow enclosures, further contribute to efficient use of space. Additionally, incorporating built-in niches or corner shelves can provide essential storage without encroaching on the limited floor area.
| Layout Type | Advantages |
|---|---|
| Corner Shower | Maximizes corner space, ideal for small bathrooms |
| Walk-In Shower | Creates an open, airy feel, easy to access |
| Linear Shower | Provides a sleek, modern look with minimal framing |
| Curved Enclosure | Softens angles, adds aesthetic appeal |
| Open Shower with Glass Walls | Enhances perception of space and light |
| Shower with Bench | Offers comfort and functional seating |
| Shower with Multiple Niches | Provides ample storage options |
| Sliding Door Shower | Saves space with sliding access |
Optimizing small bathroom shower layouts involves balancing practicality with style. Selecting fixtures that are proportionate to the space ensures comfort without clutter. Clear glass enclosures and light-colored tiles can reflect light and make the area seem more expansive. Thoughtful placement of accessories and fixtures also contributes to a cohesive, functional design. When planning, it is essential to consider door swing clearance and the location of plumbing fixtures to avoid obstructions and ensure ease of use.
Innovative ideas such as incorporating a shower bench, installing a rainfall showerhead, or adding a glass partition with minimal framing can elevate the design. These features not only improve usability but also add a touch of luxury to small bathrooms. Proper lighting, including recessed or wall-mounted fixtures, enhances visibility and highlights the shower area, making the space feel more inviting.



